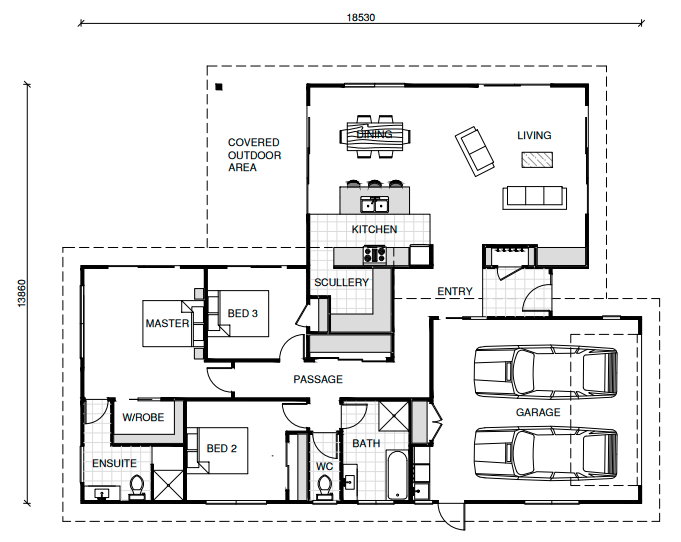Hikuai 2
< Back to plans
Our HIKUAI design is a great balance of style and functionally. The outdoor living space is perfect for summer bbq’s. Combined with the comfortable indoor living areas and internal access garage make this a fantastic family home. The sleek weatherboard cladding and modern mono pitch roof line compliment this eye catching home or bach!

